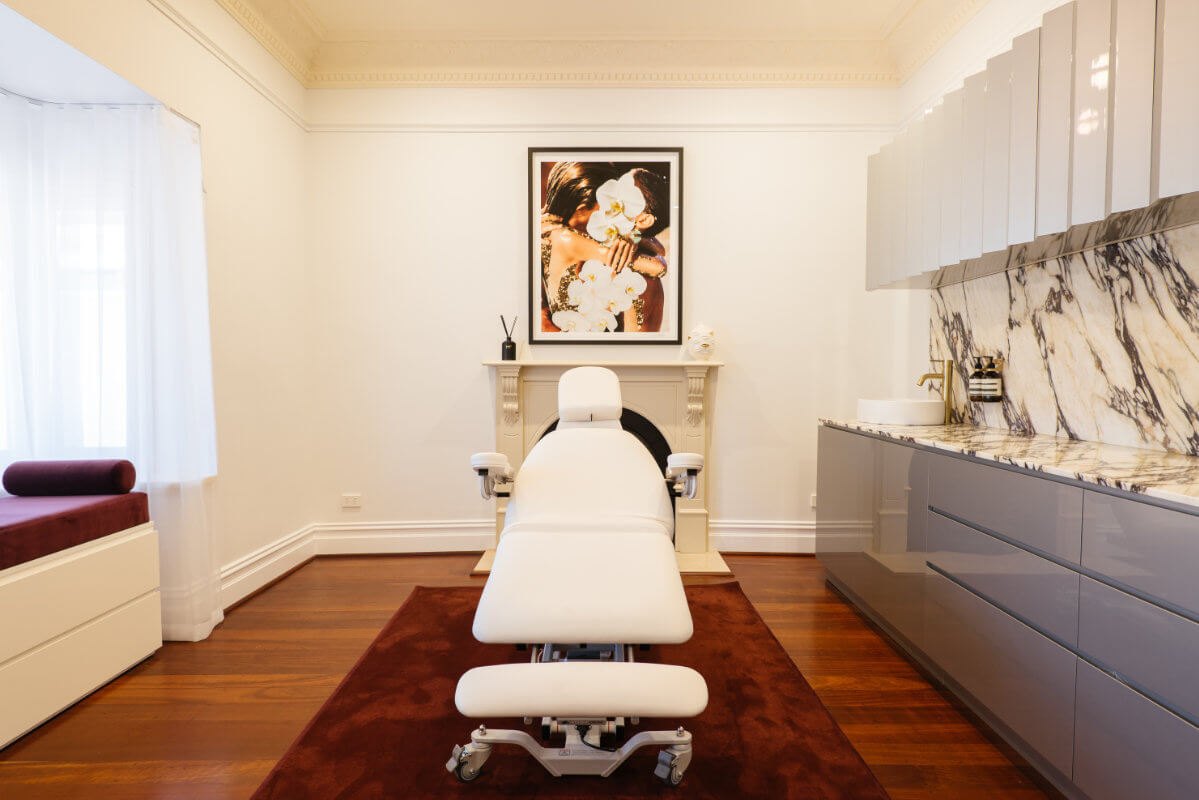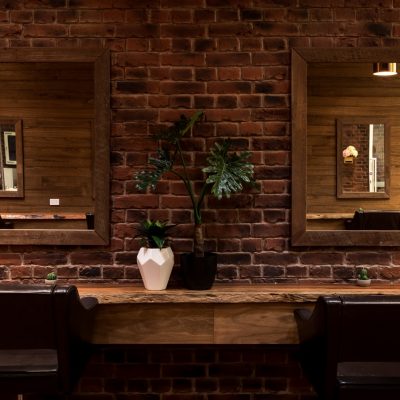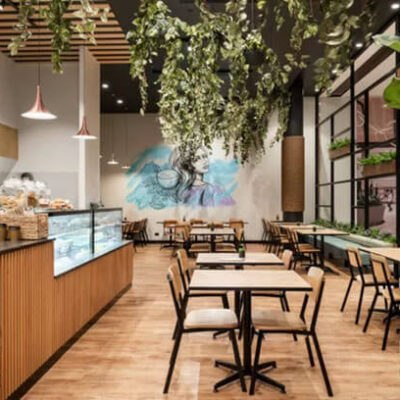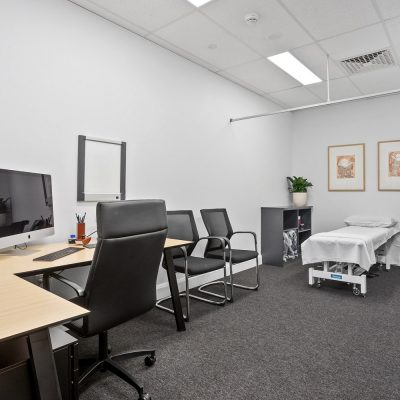The consultation room is the heart of any medical practice. It’s where the most vital space for doctor-patient interaction occurs, trust is built, and sensitive medical discussions occur. A well-designed consultation room fosters comfort, maximises privacy, and enhances the overall patient experience. Whether designing a medical fitout from scratch or updating your existing consult rooms, focusing on patient-centred design can improve patient satisfaction and workflow efficiency.
At Perth Citi Fitout, we understand the unique challenges of designing medical consultation rooms. From adhering to local regulations to incorporating design elements that enhance comfort and privacy, we create spaces that work for patients and medical professionals.
The Importance of Consultation Room Design
A consultation room is more than just a clinical space. It sets the tone for a patient’s entire experience during their doctor’s visit. A well-thought-out doctor consultation room design can put patients at ease, maximise patient privacy, and provide an environment where doctors can confidently discuss personal treatment histories and difficult conversations.
Your clinic consultation room design directly affects how patients feel during their appointments. A cluttered, poorly lit space can create anxiety and discomfort. On the other hand, a welcoming, organised consult room makes patients feel more relaxed and improves positive patient interactions.
Key Elements of a Successful Consultation Room
Privacy & Confidentiality
Patient privacy is essential. Whether discussing personal healthcare issues or unfortunate news, ensuring privacy builds trust. Design your consulting rooms with soundproof walls to prevent conversations from being overheard. Place treatment and consultation rooms away from high-traffic areas like the waiting area to maintain confidentiality.
- Tips: Use perimeter-placed rooms in your clinic to separate private spaces from public areas. Incorporate door seals and soundproof panels in consult rooms to ensure patients feel confident that their conversations remain private.

At East Perth Chiropractic, we used frosted glass to maximise natural light while ensuring patient privacy. This is complemented by a wall-mounted monitor for clear communication and streamlined patient care.
Comfort & Accessibility
Patient comfort should always be a priority. Comfortable seating, a calming environment, and ample natural light help reduce anxiety. Additionally, patients with mobility limitations should be considered by ensuring wheelchair accessibility throughout the medical fitout. Arrange the room layout in a way that allows easy movement for both patients and doctors.
- Tips: Use natural colours and calming textures in your consultation rooms to create a soothing atmosphere. Include ergonomic seating for patients and doctors alike. Position furniture to ensure enough space for easy movement, particularly in rooms that serve patients with wheelchairs.
Functionality & Efficiency
A good room layout optimises workflow, ensuring that medical professionals can access equipment, records, and supplies with ease. Consider integrated technology, such as wall-mounted monitors, digital record-keeping systems, and secure storage for patient files. An organised consult room allows medical professionals to focus on patient care rather than logistics.
- Tips: Incorporate sufficient storage to keep supplies hidden but accessible.
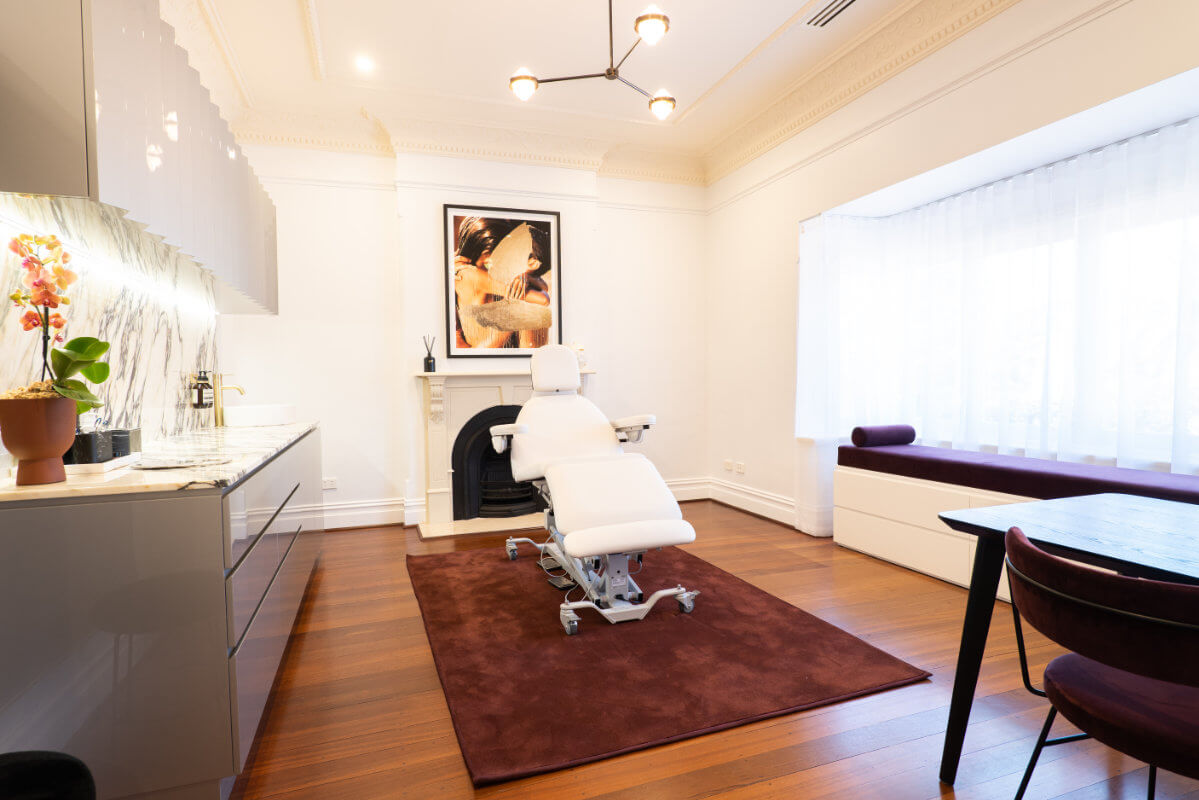
Youth Lab Claremont features bright, light-filled spaces with sleek, comfortable seating and many storage spaces, allowing patients and staff to feel welcomed when visiting the clinic.
Aesthetics & Atmosphere
The atmosphere of the consultation room has a direct impact on a patient’s mood. Natural light is one of the easiest ways to create a welcoming, vibrant space. Perth is known for its abundance of natural light, and designing consultation rooms to take advantage of this feature enhances both patient experience and well-being. For rooms with minimal natural light, use warm artificial lighting and natural colours to maintain a calming atmosphere.
- Tips: Maximise natural light by positioning windows or skylights in treatment rooms. Use indoor plants and artwork to create a soothing, personalised space. Choose paint colours that evoke calmness, like light blues or earth tones, to reduce anxiety.
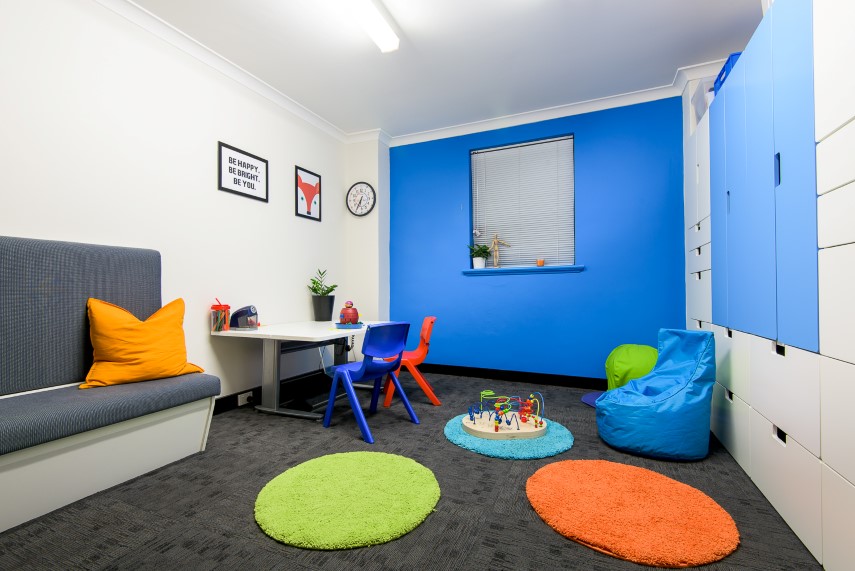
AIM Occupational Therapy features bright, kid-friendly colours to relieve anxiety, ample space for comfortable movement, and soft furnishings that create a welcoming and calming environment for young patients.
Technology Integration
Incorporating technology into your clinic consultation room design is crucial for providing modern healthcare services. Patients expect seamless technology for scheduling, digital medical information, and visual aids during consultations. Ensuring that your treatment rooms are equipped with the right technology can streamline operations and improve patient satisfaction.
- Tips: Use wall-mounted screens to display treatment plans or X-rays. Ensure your clinic has a reliable Wi-Fi network for access to telehealth services or patient data.
Designing for Different Medical Fields
General Practice
Your consulting rooms in a general practice clinic must cater to a wide range of patient needs. Design a versatile space that’s functional and comfortable. Include flexible storage solutions and ensure enough space for consultations with patients of all ages and mobility levels.
- Tips: Create a versatile consult room design with adjustable lighting and ergonomic seating.
Cosmetic Clinics
Cosmetic clinics benefit from a consult room design that reflects luxury and calm. Patients visiting for cosmetic treatments expect a professional yet serene environment that reduces anxiety and encourages trust.
- Tips: Include natural colours, soft lighting, and modern furnishings to create a calming patient environment.
Veterinary Clinics
Designing consultation rooms for veterinary clinics presents unique challenges. You’ll need easy-to-clean surfaces and ample natural light to create a space that is both practical and welcoming to pets and their owners.
- Tips: Ensure the room layout allows for pet carriers and integrates materials that are easy to sanitise. Provide seating and comfort for anxious pet owners, keeping patient-centred design in mind.
A Consultation Room That Fits Your Needs
Designing the perfect consultation room is essential for ensuring positive patient interactions and improving medical professionals’ workflow. Whether you’re arranging consulting rooms for general practice, cosmetic treatments, or veterinary services, focusing on patient-centred design can make all the difference.
You can create a space that meets both functional and aesthetic needs by incorporating features like natural light, soundproofing, and integrated technology. Perth Citi Fitout specialises in designing medical consultation rooms that enhance patient comfort and improve practice efficiency.
Get Started Now
Ready to transform your consultation rooms into spaces that inspire trust and healing? Contact Perth Citi Fitout today for a consultation and see how we can help you design the perfect consultation room for your practice!

