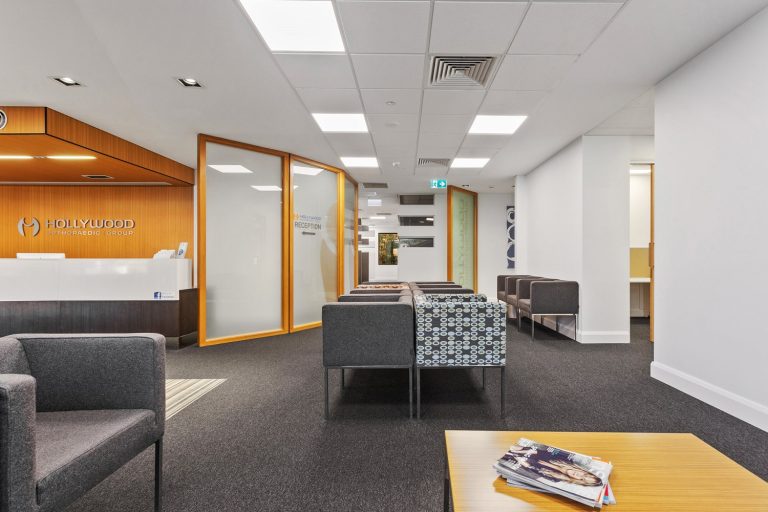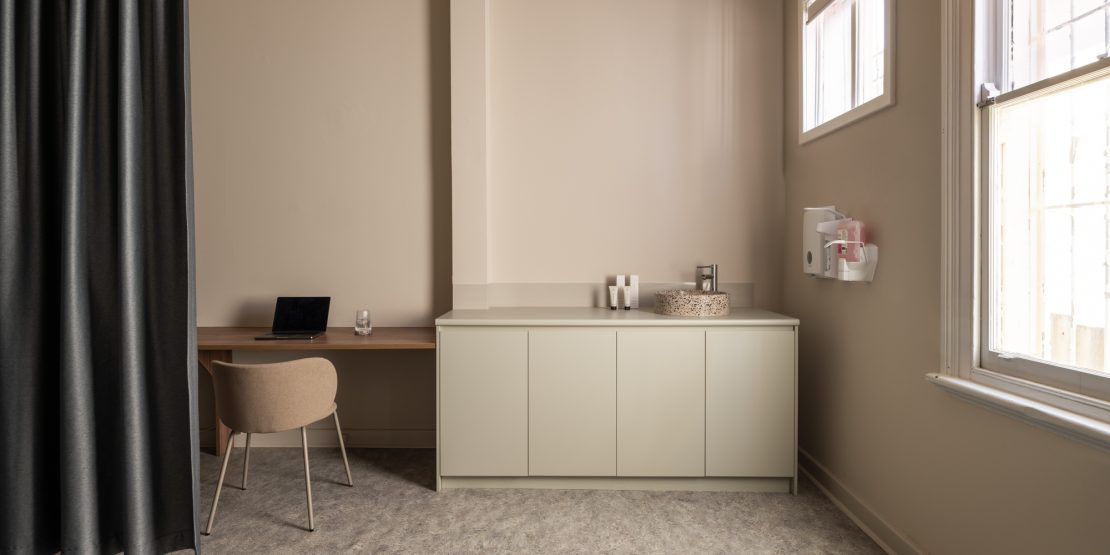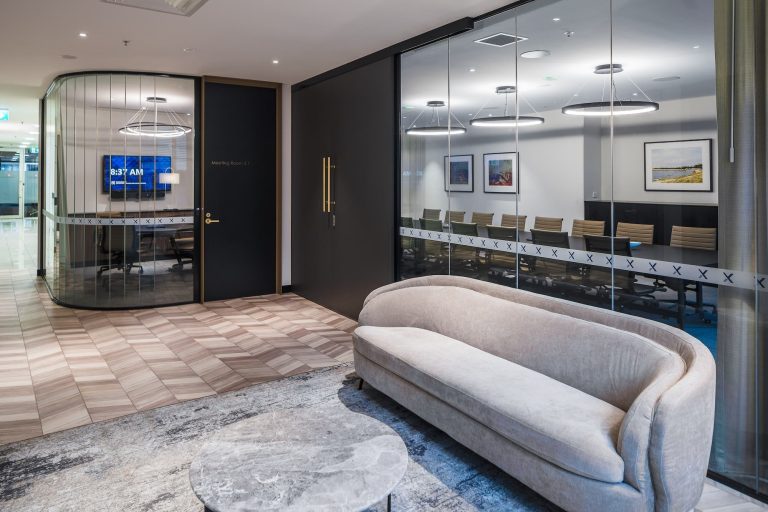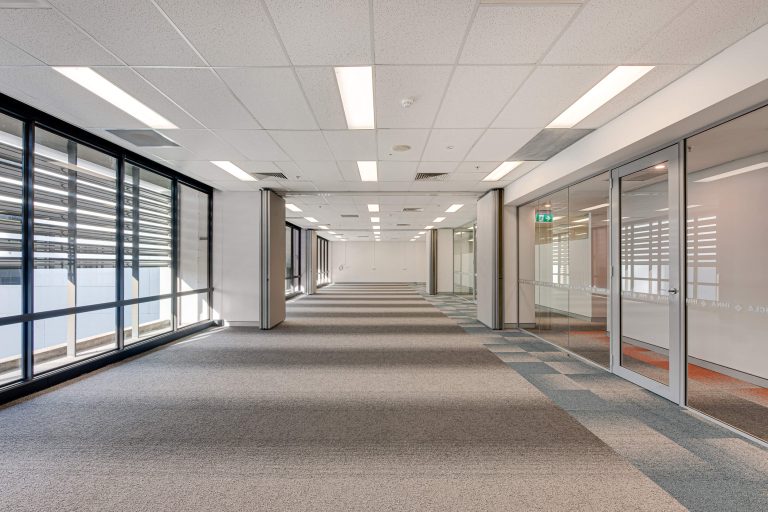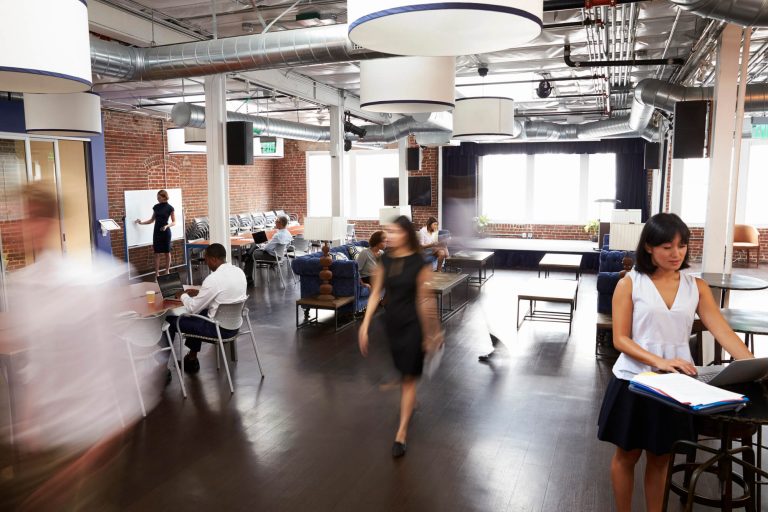You are about to open your new healthcare clinic or medical practice. Perhaps you are looking to maximise on your current space because your current design is outdated and doesn’t match the needs of your growing demands. A medical centre comes with its unique subset of necessities when planning a seamless fitout.
‘What’s it going to cost me?’. Yep, let us talk money.
When designing a medical fitout, planning followed by seamless execution is key. Getting off the ground with the right foot forward will ensure your design process and construction phase is quick and efficient, cost-wise. Don’t be stuck paying more in the long run and learn how you can in fact save.
Here are some cost factors to consider when organising your medical centre fitout in Perth:
Magnitude of the job and scale of work matter.
If you are after a little sprucing up versus a complete overhaul – your costs are not going to look the same. The bill will wary based on the shape, size and calibre of the job. Depending on your priorities, if the quality is the most important factor, then the scale of expenses might not be the most pressing factor for you. We recommend curating a list of priorities and ‘must-haves’ when planning your medical centre fitout.
Ensure you determine most of your costs in the design phase.
Okay, so you have a clear concept of your dream medical centre. This is important, don’t get us wrong. But all dreams need to be weighed out with reality that consider necessities and budget. Luckily, this can be nutted out during the design phase. This is definitely an exciting time and we want you to be celebrating, but it is imperative to iron out your design and all the factors that come with that. At Perth Citi Fitout, we forecast your total costs so that you don’t get stumped further down the road. Planning is everything!
Consider compliance.
Be prepared with all matters of compliance and gain a full understanding of your obligations in order to avoid any unwanted surprises in the long run. The health and safety of your staff, clients and community are imperative so get this box ticked from the get-go. If organised in advance, you might be able to even offset the costs associated.
Give your fitout adequate time from the start.
Don’t fall victim to a rush job and have a contractor pick up the pieces. Suddenly the window of time is even smaller, and your original design is somewhat of a lost memory. This can end up being a costly affair that will have your financial adviser in a disarray. Dedicate reasonable time along with tender love and care for this medical centre fitout job. This will be extremely cost effective in the long run.
It’s time to talk to a professional.
Lack of planning, poor craftsmanship and unappealing aesthetics can be the costliest mistake of all. You don’t want your brand to be heavily impacted because you attempted to DIY it or because you entrusted your medical centre fitout to the wrong hands. If you want a quality finish to your Perth-based medical centre, you need to work with a professional team.
When working with Perth Citi Fitout, your medical centre project in Perth is primed for success. We turn your healthcare space into a functional and aesthetic practice that provides the best experience for your patients and your staff. Contact your friends at Perth Citi Fitout today and let us get started on your obligation-free consultation. We are Perth experts in the medical and healthcare space and understand all the elements that will make your healthcare facility an inviting and warm sanctuary for your patients.
